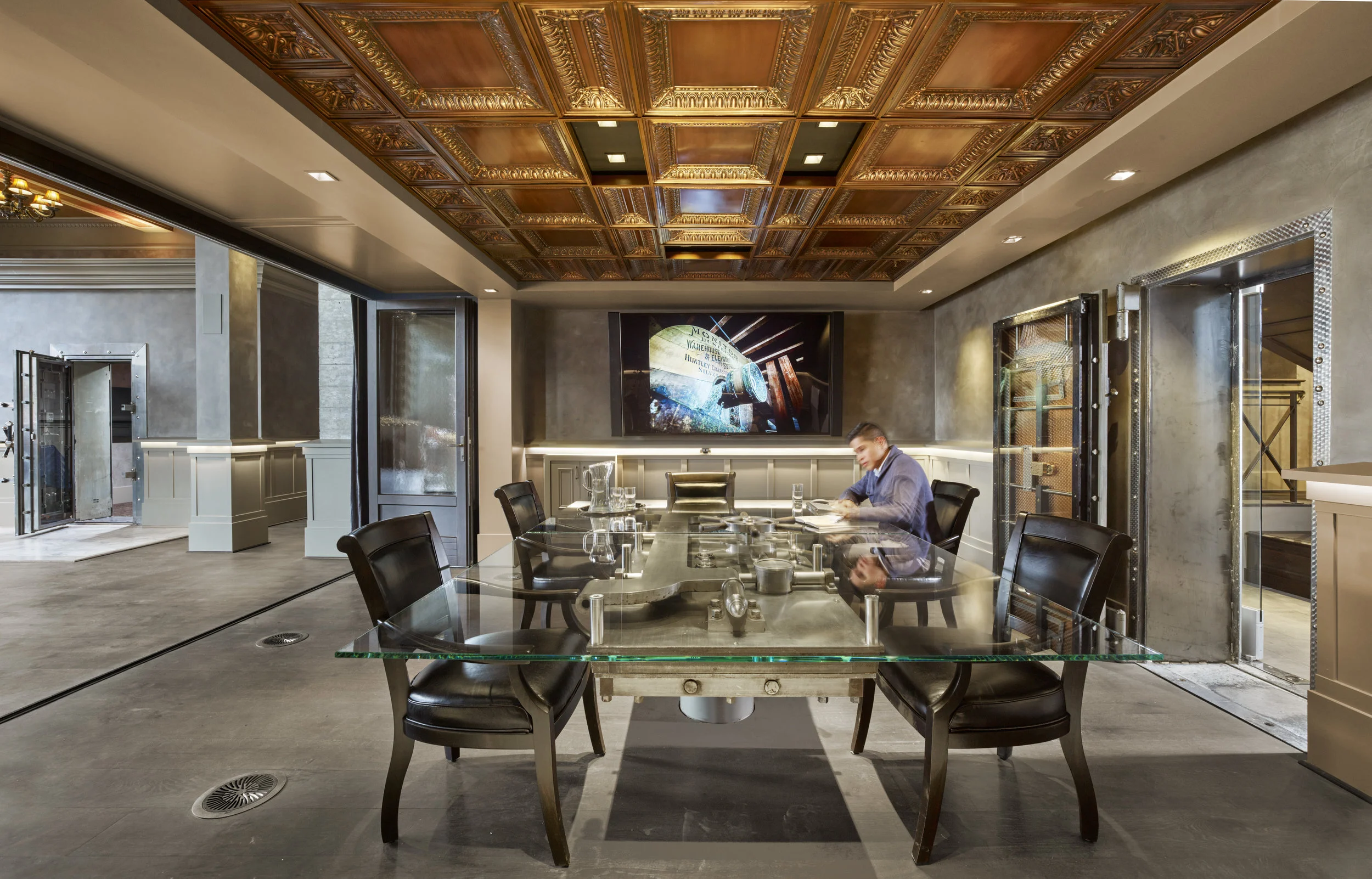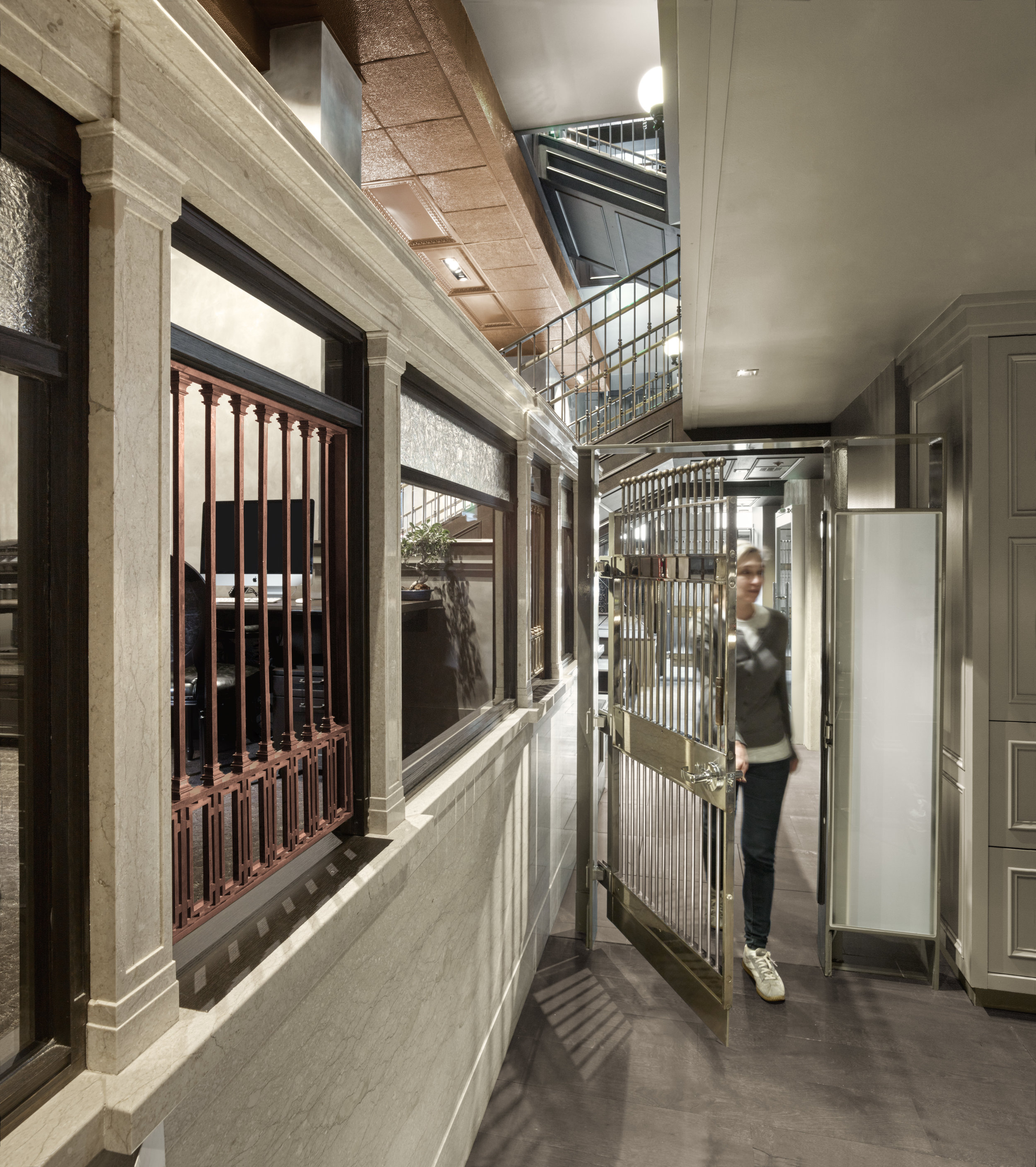New West Workplace
Bently Enterprises (performed as Senior Designer at NicholsBooth Architects
historic landmark full of artifacts reincarnated as a new LEED certified HQ for Bently enterprises.
in a new kind of recombinant historicism, we reincarnated the existing architectural “genetic” artifacts, optimizing for utility, relevance, and an external glimpse of mountains
Scope;
Directed Architecture and Interior design. Full gut and remodel with new roof penthouse, garden overlook, 30KW solar array, full seismic upgrade, MEP lighting and FF&E.
Awards: AIA Citation for Built Projects. LEED Green Building of the Year, 2015
The obstacles of dealing with the historic artifacts, such as vault doors, historic marble and brass teller window wall corral and misc casework was turned into a game to reincarnate them into high-utility functions in new uses and locations. Teller walls were relocated to separate public from private areas of new workplace. An old vault now serves as a history depot and information kiosk for the project. A large vault door was raised, turned horizontal, and covered with glass to become a conference table where the ships wheel-like handle still rises above a hole in the glass so people can still activate the archaic mechanical locking mechanisms. The entire project was recast with a breezy openness and natural light while employing 19th century detailing over it's LEED certified efficiency. The new roof penthouse acts as a place for employees to focus on their best work as they sit ensconced in the lounge or between the planters under the solar array watching storms roll in over the Sierra Mountains








